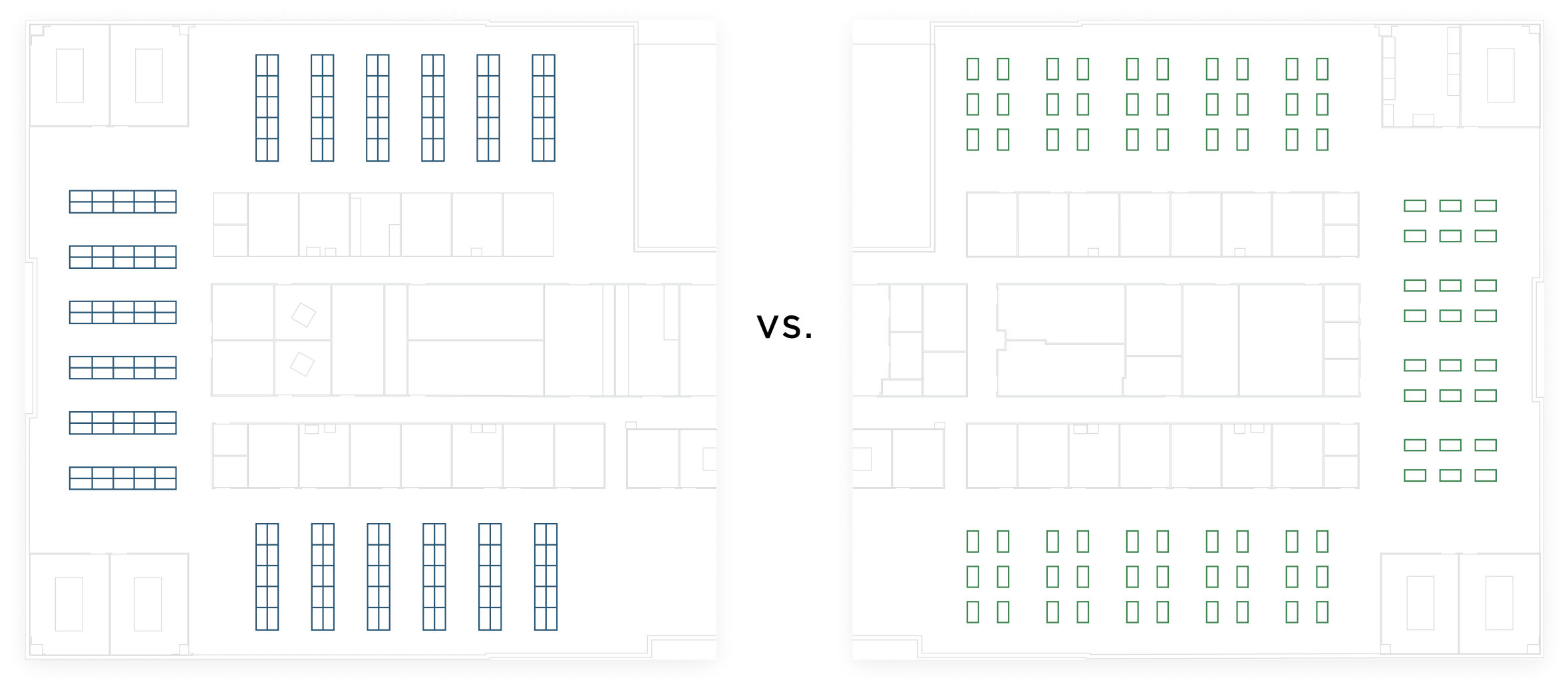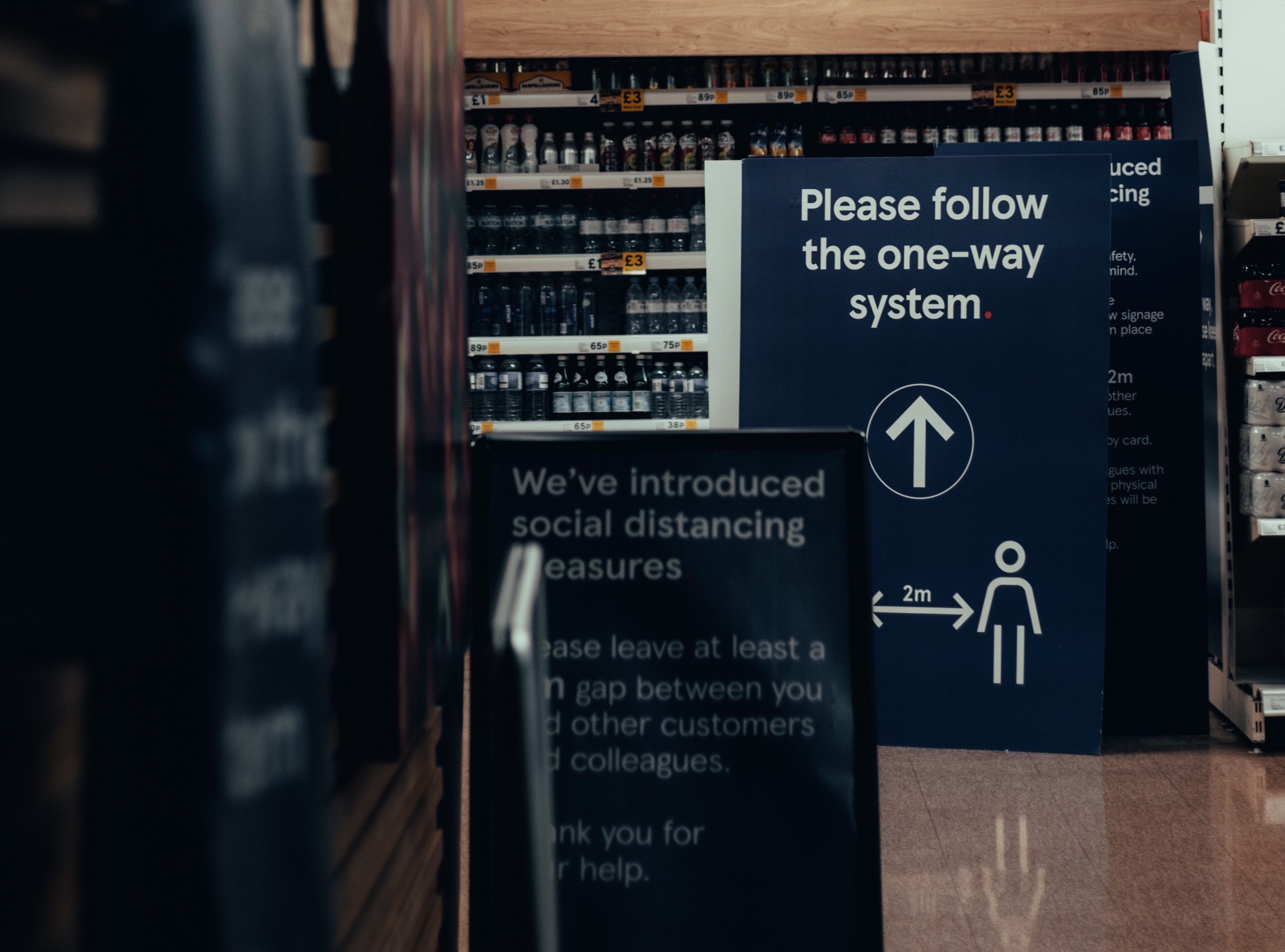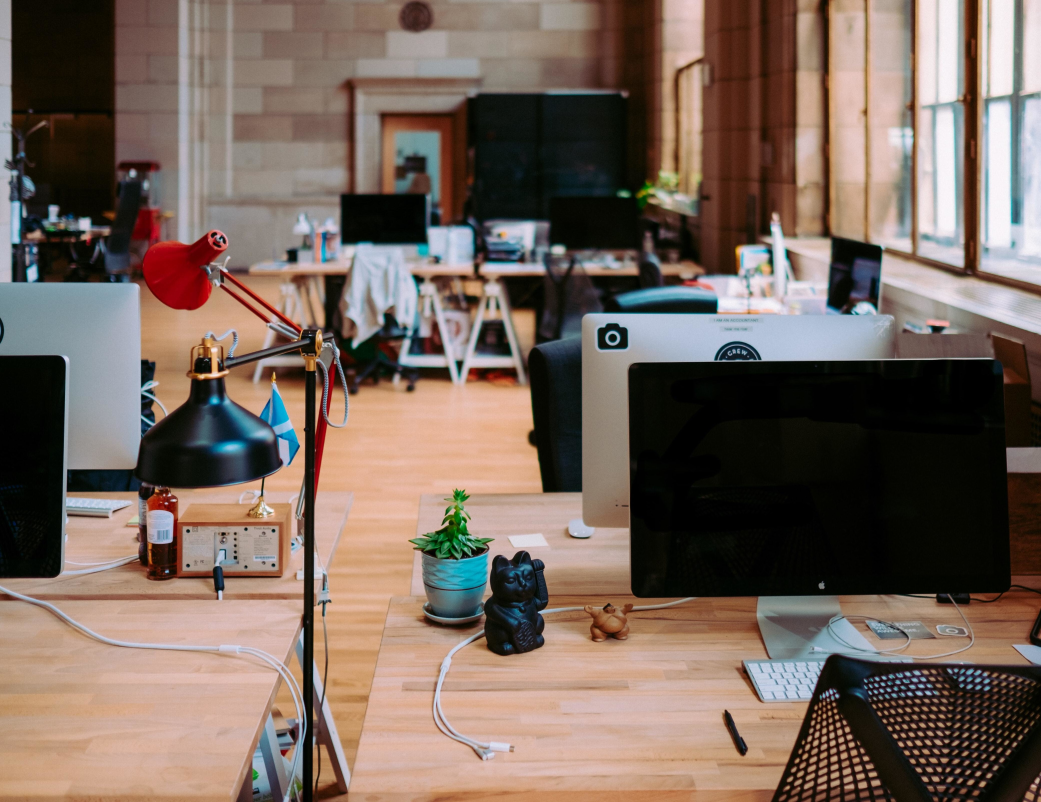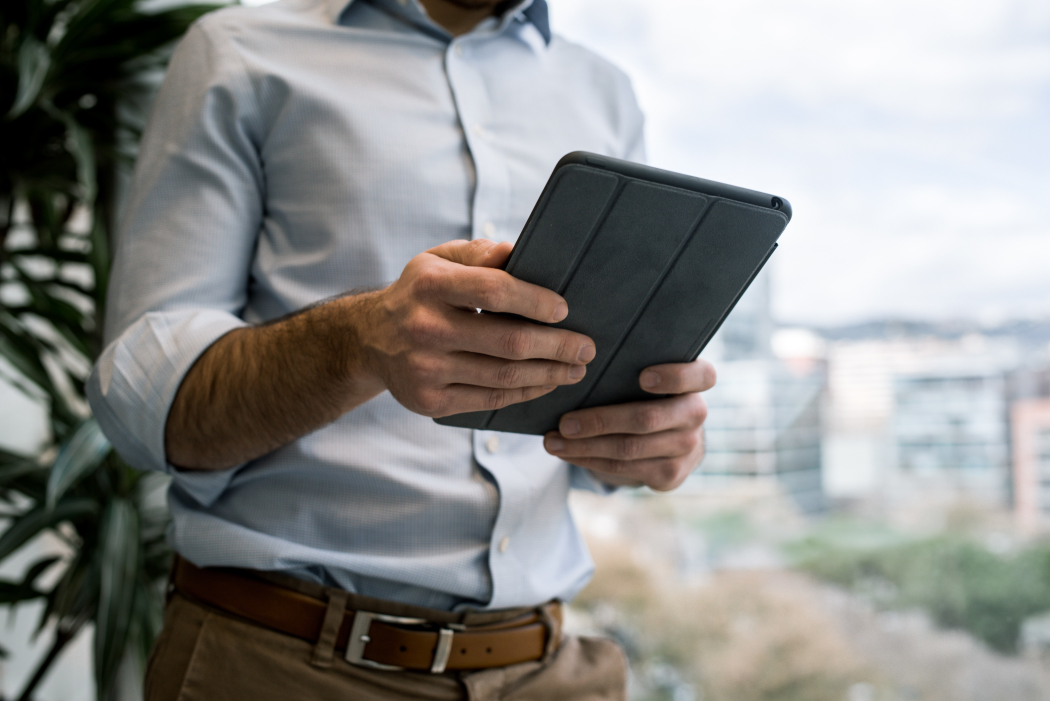Return to Resources
How Offices Can Use Indoor Maps as Part of Their Reopening Strategies
Feb 2, 2021
7 min read
After months of closure, facility managers are looking for ways to ensure new protocols are in place to safely reopen their offices. Social distancing standards are now mandatory for public indoor spaces for disease prevention and to create a safe environment for everyone. For offices, a safe reopening strategy requires new approaches that reduce the risk of airborne transmissions, considers social distancing, cleaning, or disinfecting needs in the office. Office buildings can utilize technology and indoor maps to implement these new standards effectively and rethink how the office space is being used to create a safe work environment.
Not only can indoor maps give offices an updated and clear visualization of the interior of their office, but also make real-time updates to revise capacity restrictions, new space management, seating arrangements, as well as contact tracing of all occupants. Additionally, communication will be more important than ever to inform employees of contaminated locations, off-limit areas, and scheduled sanitization schedules. With so many offices shuttered due to COVID precautions, now is the time to add high-tech indoor mapping technology and further utilize it to optimize operations.
Space Planning and Resource Planning
With indoor maps, businesses can easily visualize the available space and how they can make adjustments to adhere to new social distancing standards. Using indoor mapping software like Mappedin’s Editor, facility managers are able to make edits to spaces as a draft and make plans in advance. Whether you’re looking to adjust the size of a conference room, the location of specific resources like a copying machine, or relocating a reception area, digital indoor maps can help you envision ways to utilize your indoor space.

New arrangements to the office space may also require adjustments in the allocation of resources. Facility managers can learn about room usage to arrange cleaning and disinfecting schedules using indoor mapping software. By using digital indoor maps, businesses can better appropriate spending on utilities and other necessities. The information found in an indoor map would not be found on a spreadsheet, for example, thereby allowing stakeholders to make better decisions about budgets.
The value of an indoor map is that information is revealed in real-time. Stakeholders can see room occupancy in real-time and what is happening in those rooms, especially related to technology and HVAC settings.
As employers are looking for ways to make their facilities more modern, indoor maps offer a way toward achieving that goal. Indoor maps automate environmental tasks, such as finding an open conference room or accessing a quiet space. When employees can immediately see how spaces are being used in their buildings, they can be more productive.
Another important reason to use indoor maps for reopening is improved emergency planning. With an indoor map, employees can see exactly where an emergency is happening to avoid the dangerous location and get to safety efficiently. If employees and visitors use experience apps, they can learn about evacuation procedures in real-time.
Real-Time Changes to Workspace Layouts
Many offices use indoor maps to connect to the Internet of Things (IoT) to see how people move through the building or see if some spaces are overused or underused. New social distancing standards also mean that facility managers and office managers will need to rearrange desks and ensure adequate spacing between each employee. Real-time changes can be made directly in the indoor mapping software, like Mappedin’s Map Editor, to adhere to safety protocols.
Companies can also designate specific areas for different teams or departments, minimizing overlap and reducing the risk of virus transmissions in general. Using indoor maps to monitor and analyze human movement and interaction can help management better organize their meeting and conference rooms too. This gives management the information they need to decrease congestion and improve the use of ignored spaces. By adding restrictions to certain office areas, offices are able to manage crowd control in the office and ensure there aren’t too many employees in the same place at the same time.
Managing Visitors and Staff
For many indoor spaces, such as a doctor’s office or dental office, there are many visitors that come and go on a daily basis. With offices reopening, it’s important to manage this number of visitors. By using indoor maps, you can plan accordingly on how many people can be at an indoor space at the exact same time. For example, a dental office may consider having a maximum of only five people in their waiting room to avoid crowding the area. This will also ensure there is adequate space between each patient.
Managing the number of staff that comes into the office will also be important to ensure social distancing measures are in place. Employers can use indoor mapping to allocate staff to come to work at different times or alternating days to avoid too many people at the office. Because adequate spacing will be required in the workplace, employers can suggest departments or teams come into the office on different days.�
Effective Contact Monitoring and Tracing
With the COVID-19 pandemic still moving through the population, indoor maps can help businesses with contact monitoring and tracing. Through indoor maps, stakeholders can monitor room usage to determine who might have come in contact with COVID-positive employees or visitors. Indoor maps will be able to track locations that the potential at-risk persons have visited throughout the office, allowing employers to quickly identify restrictive zones and disinfect the area the person has visited.
With indoor mapping software, offices can also utilize web apps to communicate with their employees about any critical updates at the workplace. If a potential at-risk person has been identified, employees that have visited the same areas can receive messages immediately.
In terms of employee safety, indoor maps can be instrumental in both preventing transmission of diseases, as well as tracking any outbreak that does occur.
Implementing Occupant and Tenant Experience Apps
Employees and visitors can use experience apps to make better use of indoor mapping technology. The apps can let employees open doors and access technology. With this information, stakeholders can track access points, amenities, and safety features.

Indoor maps provide new efficiencies, allowing employees and visitors to locate empty restrooms around the office space and help stakeholders determine prime locations for things like vending machines and break rooms. Now, not only will employees be able to search and select vending machines on the map, but they can also report issues directly through the same platform. Users can report technical issues and problems they encounter with the printers, coffee machines, and other shared appliances throughout the office space. Indoor maps can also help employees to effectively navigate through the workplace and find their colleagues quickly. With an accurate layout of the workplace, employees are able to navigate to and from other employees easily. In addition to moving around the office, meeting rooms can be booked through the app. Employees are able to take advantage of indoor maps to work effectively and collaboratively in the office space.
Get Started with Mappedin
Before investing in indoor map technology, stakeholders should have goals for using them. Otherwise, the technology will be wasted on minimal tasks. Managers and stakeholders should use indoor maps for more than tracking visitors and employee movement.
Now is the time for businesses to make decisions about indoor maps. Adding new technology is easier in an office with limited occupancy due to COVID work-from-home mandates. Reopening with indoor maps can increase productivity, decrease utilities and maintenance expenses, and assist with safe emergency evacuation procedures.


