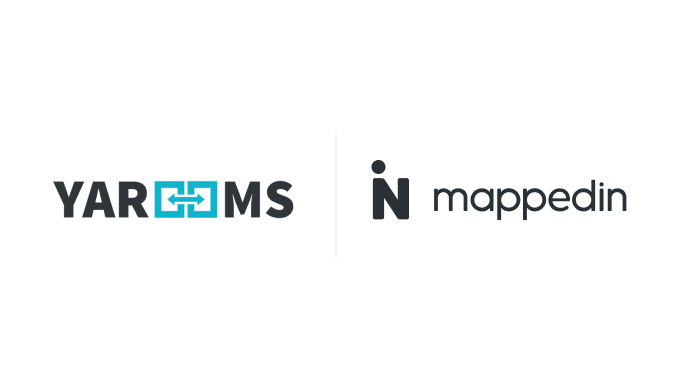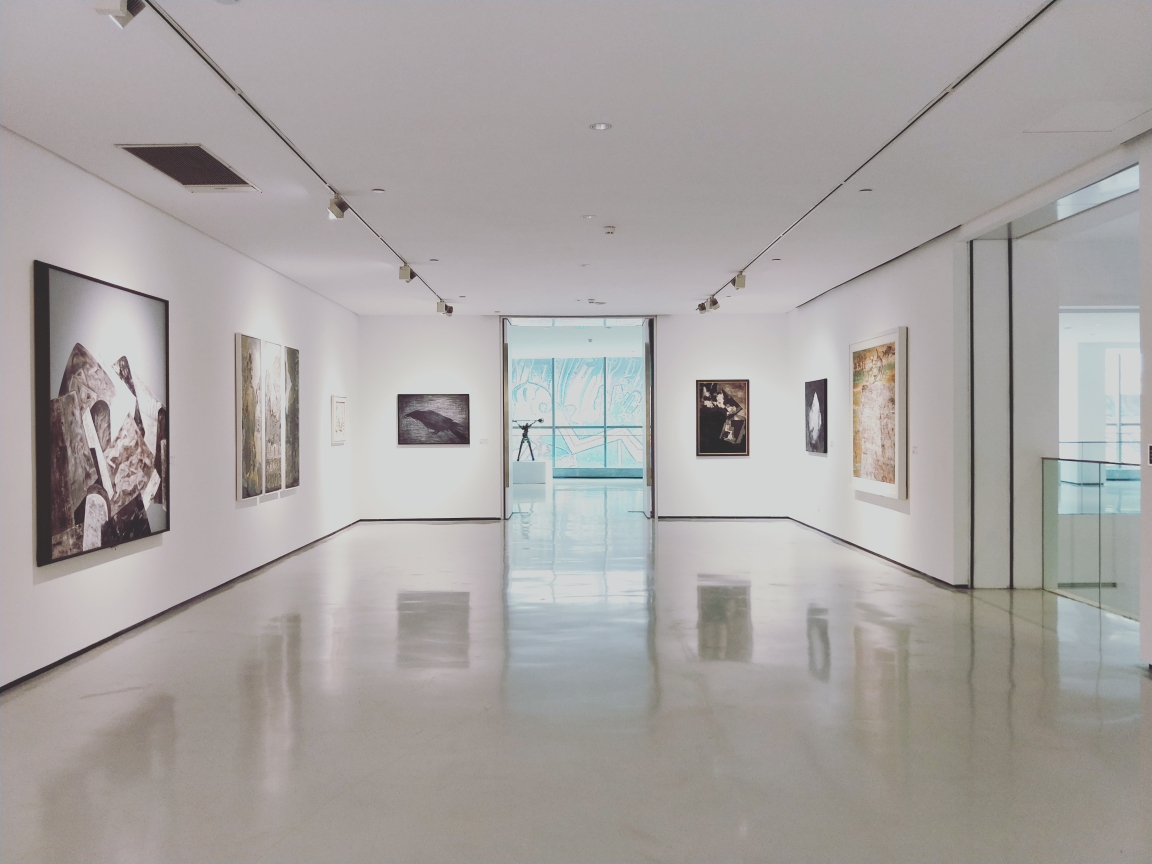Return to Resources
Office Wayfinding as a Workplace Experience Tool
Apr 16, 2024
3 min read
Recently, Michael Pasket, Mappedin’s Managing Director of Workplace and Retail Partnerships, appeared on the Workplace Whiz podcast hosted by Cosmin Patlageanu, CMO at Yarooms, one of our workplace partners. In the episode, they discussed how enhanced office wayfinding can foster a positive workplace culture, improve overall employee experience, and optimize office space management.
When it comes to the office, indoor maps help create accessible, efficient, and engaging work environments. There are three key components to consider when mapping out an office:
Overall naming
How the space is constructed
Where things are structurally (like team zones or pods)
When an office space has a strong floor plan, it shows both employees and visitors that your organization cares about how their time and energy are spent in the workplace. For example, making the effort to put team pods near each other makes it easier for those closely related teams to collaborate.
In contrast, a poor office layout coupled with a lack of visibility through a map can lead to neglected areas in the space and a general lack of efficiency. Overembellishment in offices hinders the office wayfinding process and leads to sensory overload for employees and visitors, which directly impacts productivity.
Accessibility, Visual Cues, and Signage
To build an inclusive work environment, accessibility needs to be a priority. Elements of accessibility to consider are ramps, elevators, and wide doorways for those using mobility aids like wheelchairs. Common areas where people gather like breakrooms, restrooms, and meeting rooms should all meet accessibility standards.
On the wave of accessibility, don’t be afraid to use visual cues and signage to enhance the office wayfinding experience of employees and visitors. Generally speaking, humans process visual information a lot faster, so things like color-coded rooms can be useful markers. Clearly written and highly visible signage helps with smooth navigation.
The Case For Digitized Office Spaces
Even if you’ve always worked with a non-digital version of your office floor plan, a digitized indoor map is worth considering for ease of wayfinding for employees and visitors. If you’re in office management or operations and you have to make any changes to your map, it’s generally quick and easy to maintain. If you move team zones or add additional amenities, you can easily update your existing indoor map.
From the office management or operations team’s point of view, there are a couple of key information pieces that they can use to optimize the map over time. Visual guidance information can be used to understand where certain people are found in the office, which is particularly useful if people are working in reception or security. They can also have a better understanding of area usage through occupancy tracking, and make decisions on where to funnel people or modify the use of a space to be conducive to the needs of employees and visitors.
Read more about Yarooms and Mappedin on the Yarooms blog Beyond Directions: Wayfinding as a Workplace Experience Tool.
Want to try digitizing your office floor plan? Start mapping for free and explore advanced mapping tools with Mappedin Plus. For a workplace or office solution tailored to your enterprise needs, get in touch with our Sales team to book a demo.


